Cheng Zhizhi, Daqian Hometown, Sweet City Neijiang
In the inner river, one grass and one wood, one brick and one tile, one floor and one floor, full of profound cultural heritage.
The concept of the case is based on the culture of Neijiang. “One river, one city, one hospital” expresses the oriental mood in the form of modernity.
The entrance hall is inspired by the “Jiang”, and the entrance space is decorated with a white water grille and a bold ink floor, just like the surrounding area of the Li River, which perfectly explains the Neijiang River water culture. The simple shape is a lot of white, only for the low-key luxury. The curved wall shape is like a wave of water on the river. The misty glass of the cloud style is matched with the water stone Hu Shi. The space presents the inspiration of Chinese ancient rhyme elements such as “Yunshan” and “Bamboo Dragonfly (Water)”.
The sand plate area is conceived by “city”. The main body of the space is composed of white water-cooled grille. The top surface of the sand-pan area is created by creating a natural skylight environment. The beautiful curved surface is matched with the lights and the lights are shining. The lines are progressively intertwined with the sporadic visual shock. The main background uses a sequence of black grid changes to increase the level of space. The lines with strong lines and the reception desk, and the curved crystal chandelier above it inject modern space into the space. Smart, forming a perfect overlap between art and modernity.
The negotiation area adopts the "court" style of the court to increase the comfort and agility of the space. The overall theme is the oriental Zen. The continuation of the negotiation area and the book bar makes the space feel stronger. The curtains of the landscape increase the east. Breath. In the negotiation area of marble and art, the window of the real and the false, the corners of the book and the tea, even if you do nothing, have a solid and beautiful.
"In the morning, the birds will sing and scent, let the light and shadows flow smoothly." The entire sales office space is subtle in the oriental and artistic, and uses modern minimalist expression techniques to blend purely simple and simple. Combine nature, Zen, exquisiteness and elegance. Such a paradise is designed with space and an attitude towards life.
-
Shanghai Dayan Architectural Design Consulting Co., Ltd.
Hard design
-
Shanghai Dayan Architectural Design Consulting Co., Ltd.
Costume Design
-
Ou Yanghui Du Lei Zheng Liqin
Designer
-
Modern + Oriental
design style
-
Haiyan County, Jiaxing City, Zhejiang Province
project's venue
-
1285m2
Design area
-
3000 yuan m2
Hard-packed cost
-
2600 yuan m2
Soft installation cost
-
Ink floor, white water grille, glass, jazz white,
Jinglong cloud gray marble, titanium-plated stainless steel, etc.
main material
-
August 2018
Project design time
-
January 2019
Project completion time
 ABOUT
ABOUT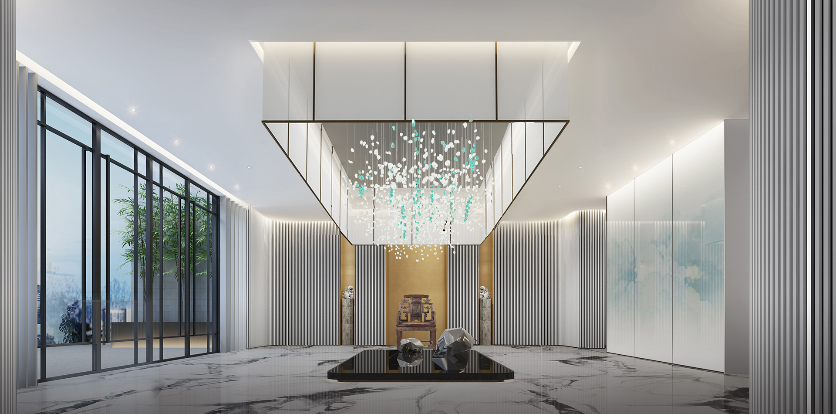
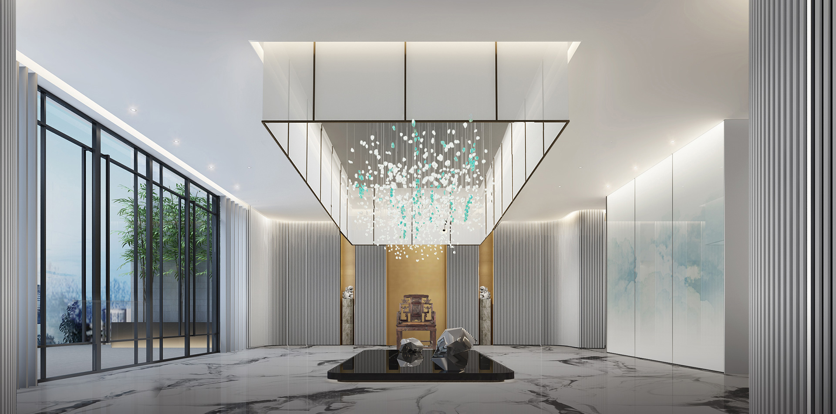
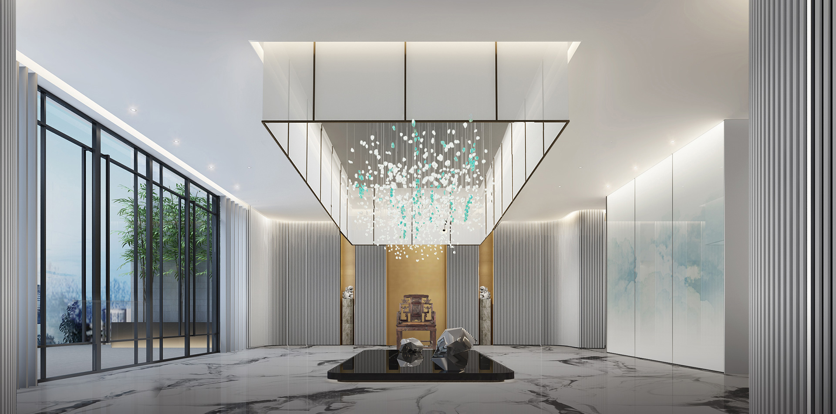
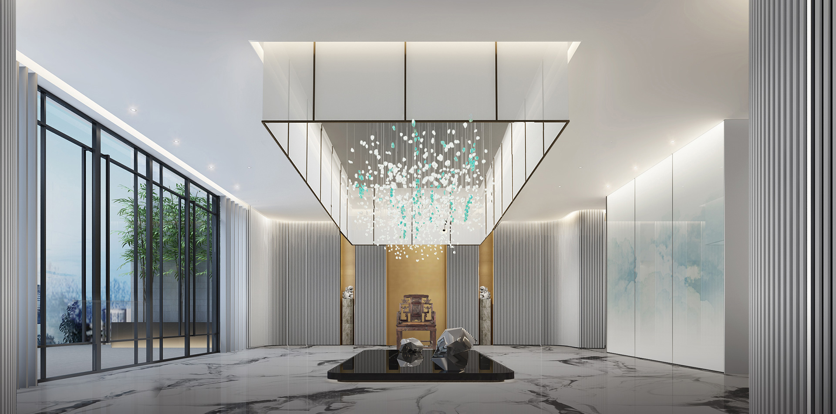
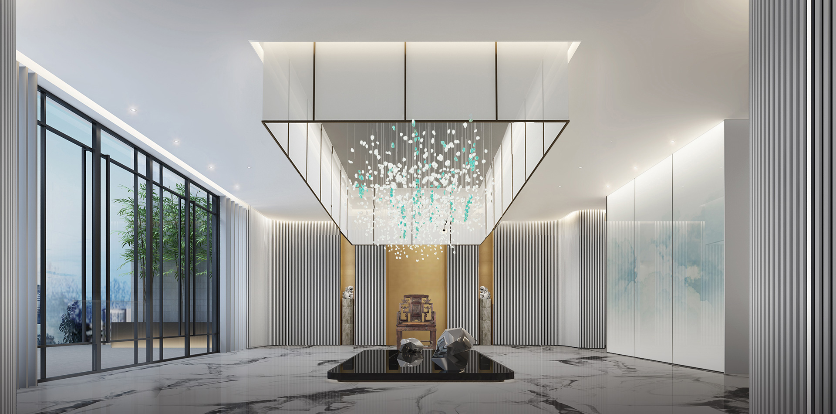
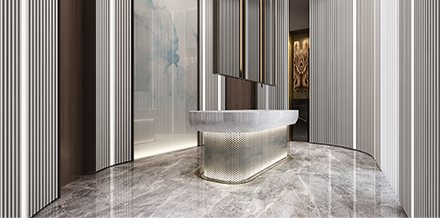
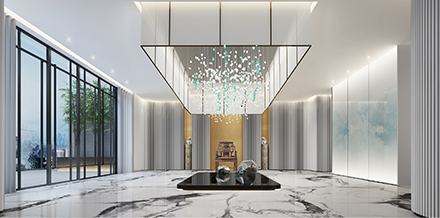
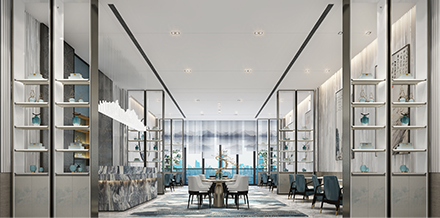











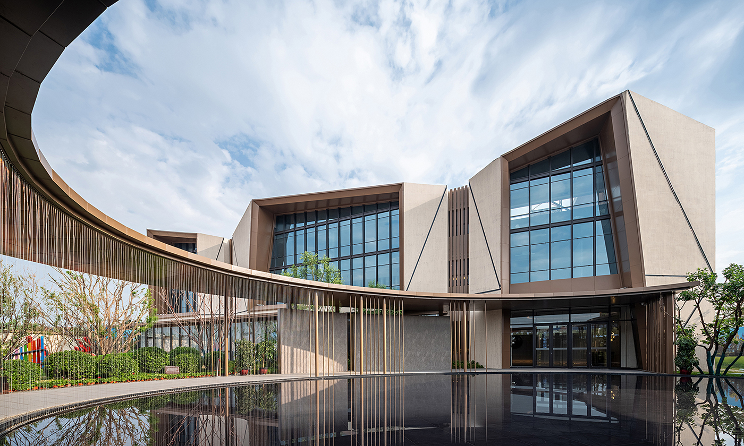
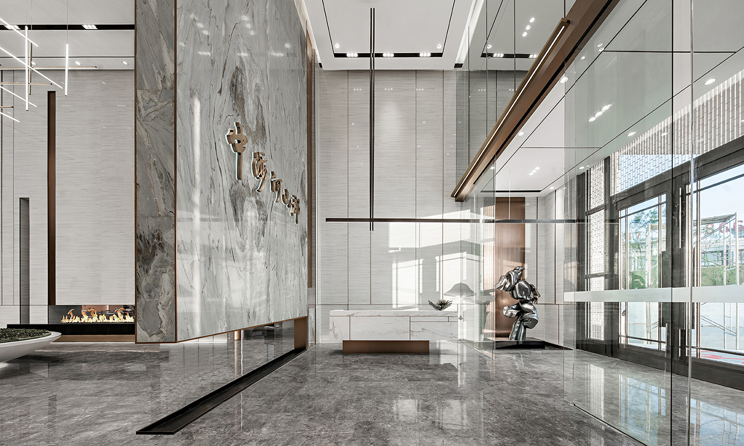
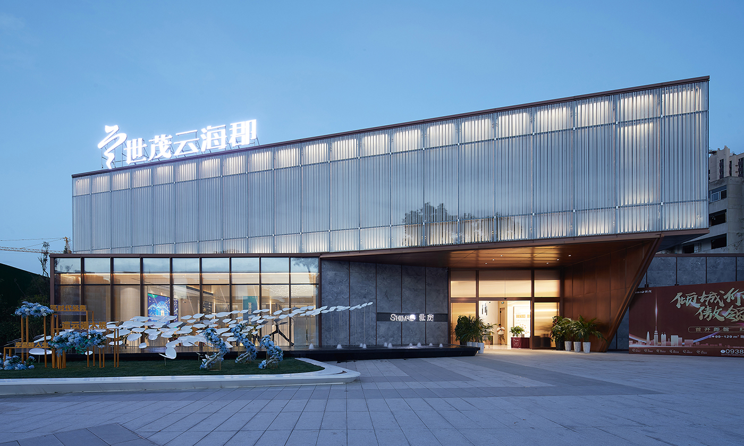
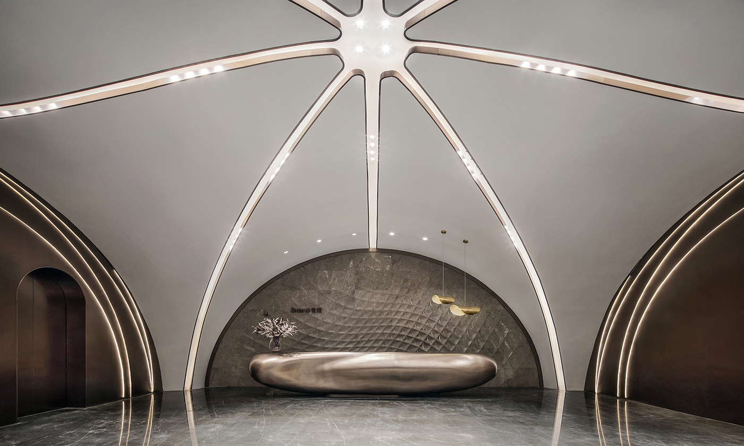
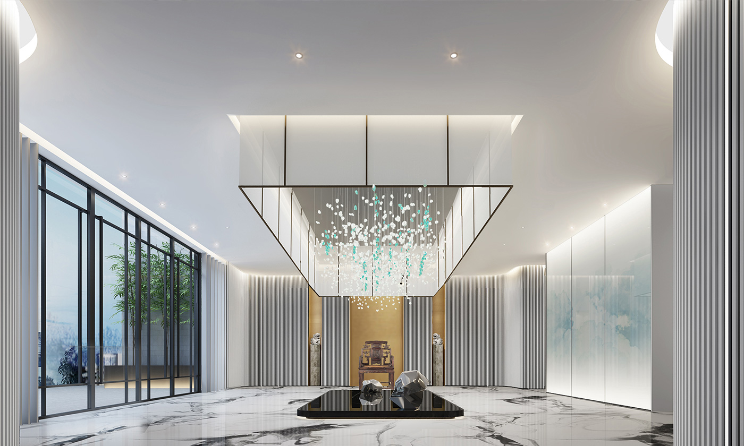


 +8621 51096392
+8621 51096392 Dy0518@163.com
Dy0518@163.com ShunQingOu Songjiang District Road 650 104 10
ShunQingOu Songjiang District Road 650 104 10